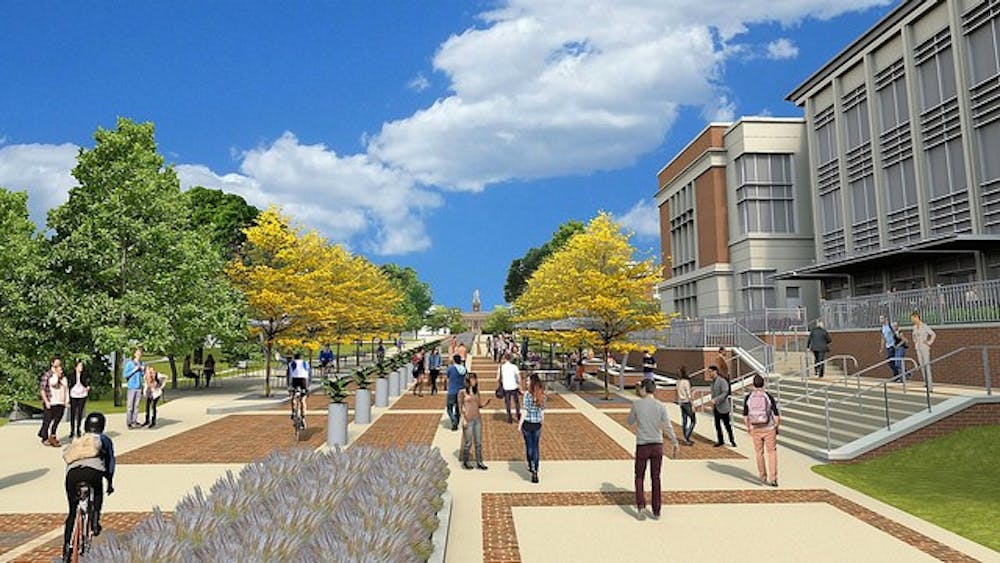AUBURN, Ala. – Auburn University officials have released plans for the $4 million Mell Corridor project. The project, approved during the April 7 Auburn University Board of Trustees meeting, will include a separated bicycle and pedestrian walkway, new seating and gathering space adjacent to the Mell Classroom Building, a significant outdoor dining promenade, relocated accessible parking lot space for Mary Martin Hall and a permanent welcome kiosk at the intersection of College Street and West Thach Avenue.
The new pedestrian corridor will open on the portion of Mell Street in front of the Ralph Brown Draughon Library that was closed at the end of 2015 in preparation for construction of the Mell Classroom Building. Mell Street will be permanently closed to vehicular traffic from Thach Avenue to Roosevelt Drive.
“As a part of the strategic plan goals, the Mell Classroom Building is improving the quality of classrooms on Auburn’s campus. The Mell Corridor improvements will greatly enhance the eastern side of campus and provide vehicle-free pedestrian access to the new Mell Classroom Building, which will house a significant number of classrooms. The closure of this portion of Mell Street will bring engaged, active student learning outdoors and nearly complete the pedestrian-only concourses that have reshaped the core of campus over the past decade,” said University Architect Jim Carroll.
The project, estimated to begin next month and to be completed in December, will be constructed in phases in order to reduce the impact to campus and allow access to the Mell Classroom Building, opening in fall 2017.
The first phase of this project will include all work north of the new entrance to the Mell Classroom Building so it can be completed prior to the fall semester. This will be followed by construction of the new plaza in front of the Mell Classroom Building.
The plaza will serve as an area for students, faculty and staff to sit, socialize and eat. This space offers students a relaxed area to study and mingle between classes while having the opportunity to be outside.
“By utilizing this outdoor space, students now have the opportunity to take their studies outside. We have received feedback in the past for more outdoor study space and this area will provide that. Students will have access to power outlets so they are equipped to work without being confined indoors. Relaxed seating options will give students the ability to choose where they would like to study,” said Campus Planner Ben Burmester.
An additional plaza, with a pavilion and outdoor seating, will replace the Mary Martin Hall parking lot, and will serve as an area for bike parking and food trucks, in addition to a walk-up window to Panera Bread, which will be housed in the library. New Mary Martin Hall parking will be located on the east side of Mary Martin Hall off Thach Avenue.
A later phase will include renovation of greenspace on the Quad side of the concourse in order to better activate the outdoor area for students to utilize. This area will also include tables and chairs to coincide in design with the adjacent plaza. It will include tiered seating built into the hillside in addition to renovations to landscaping and walkways in the area.
Pedestrian access along Mell Street will be available throughout the entire project. Quad Drive and the library loading dock will remain open during and after construction.







